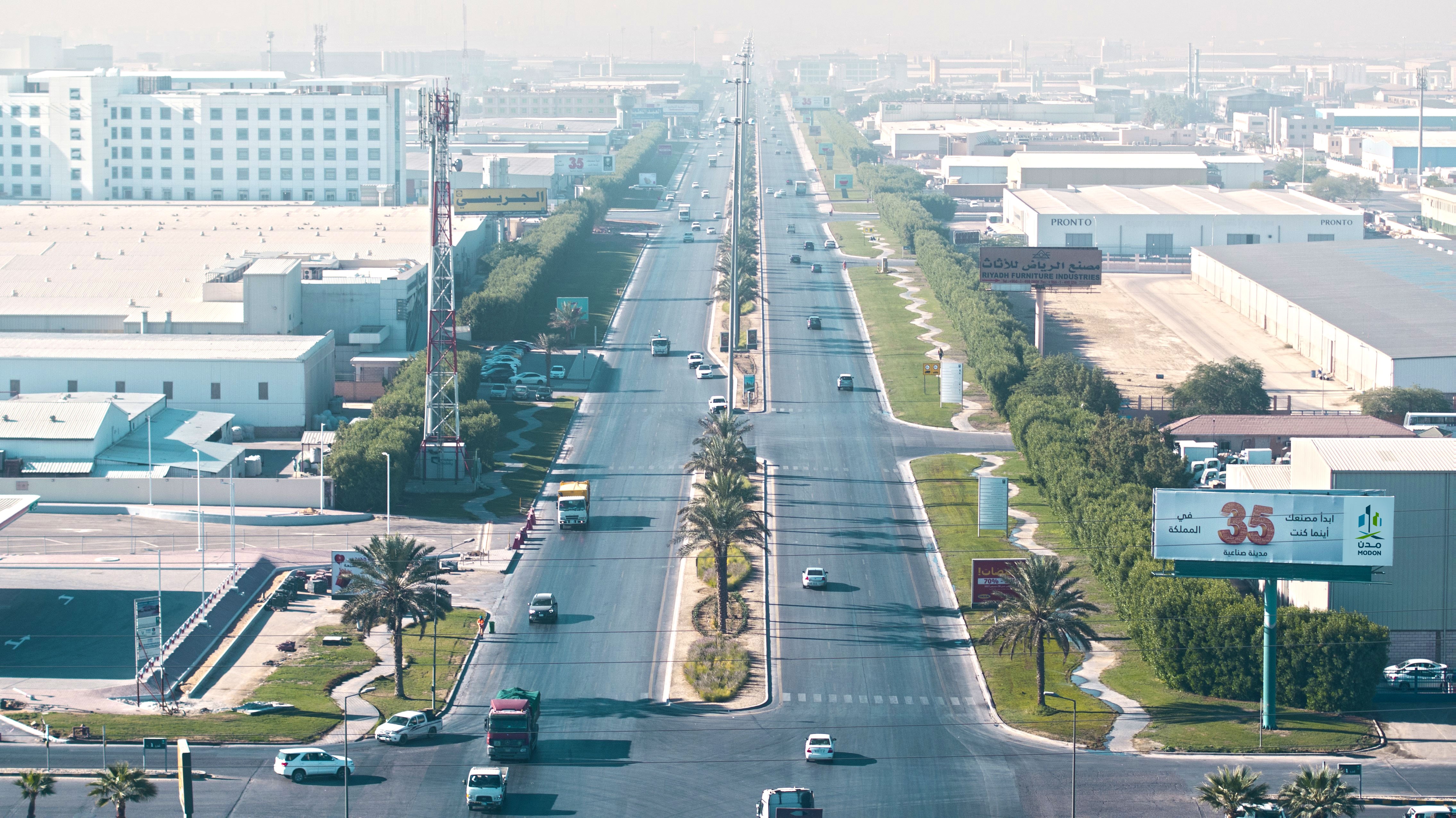
Factories commitment to the construction requirements in the guide Standards and requirements for building factories guides , and support services in industrial cities issued by MODON.
- The factory construction units include (production halls - raw materials warehouse - products warehouse - personnel services - electrical power supply - industrial safety and security services - internal roads - regular setbacks - administrative buildings).
- Production halls with a height that suits all tasks, including mechanical tasks for production lines according to the type of industry.
- The area of the raw materials warehouse is determined to cover the needs of the factory by 30% - 40%, which increases with the increase in the size of the factory (from the building area).
- The area of the product warehouse is limited to cover the production storage of the factory at 30% - 40%, which increases with the increase in the size of the factory (from the building area).
- The worker services required for the factory include (toilets - pray room - first aid - dining hall - dressing room).
- The administration building includes the offices serving the factory.
- The electrical power supply works include the medium and low voltage electrical room and the main circuit breaker room.
- Security and safety services for the factory include backup firefighting tanks, firefighting system for factory units, and fire alarm.
- Internal roads to facilitate movement between different factory units, and to link factory entrances with main roads.
- Regular setbacks between the industrial building and the fence The front setback on the road shall not be less than (13.5 m), and the setback from the sides and back shall not be less than (6 m).
- Requirements for submission, accreditation and issuance of licenses.